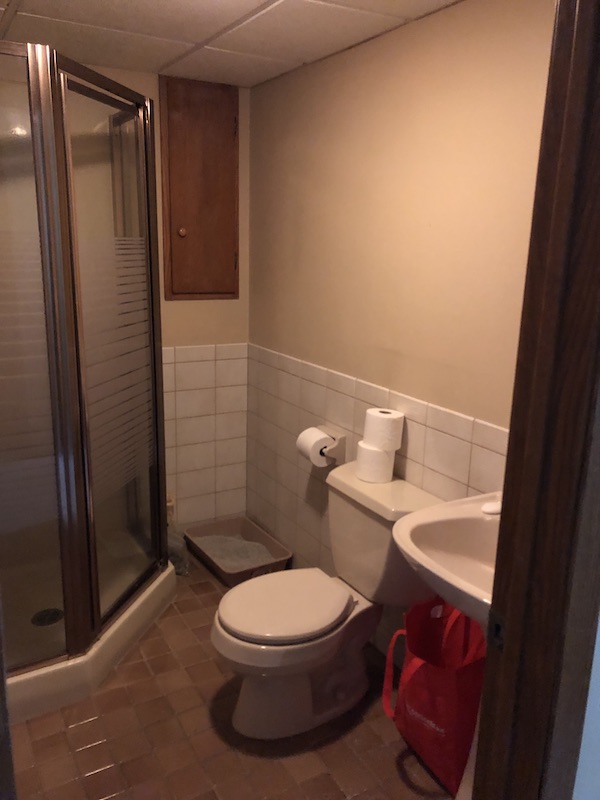New House Tour
I was terrible the last few days with pictures, but you’ll just have to forgive me. I’m terrible at pictures in the best of times, and between the weather and all the goings on, pictures were the last thing on my mind. BUT I know that I will hear no end of it until certain people get pics of the new house. So here’s a little morning tour.
We’ll start out upstairs in the kitchen, since you also have been shorted a picture of Kyo.
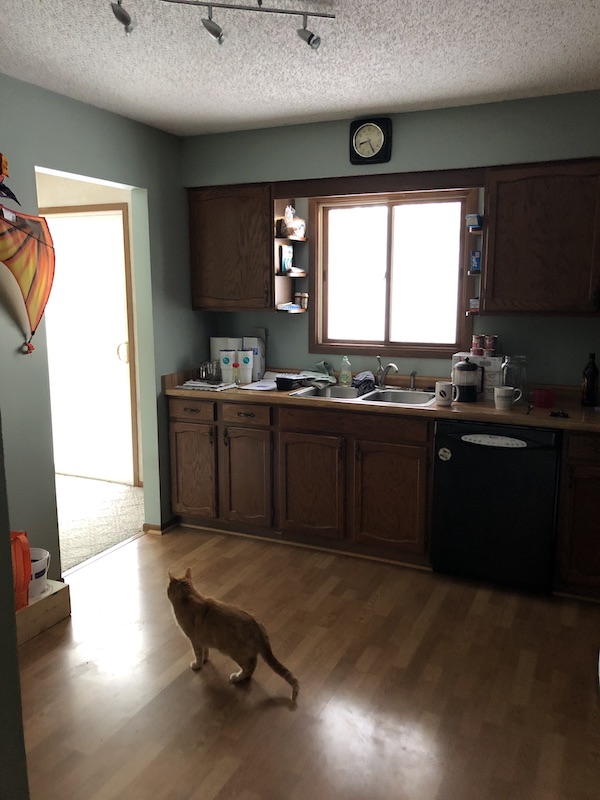
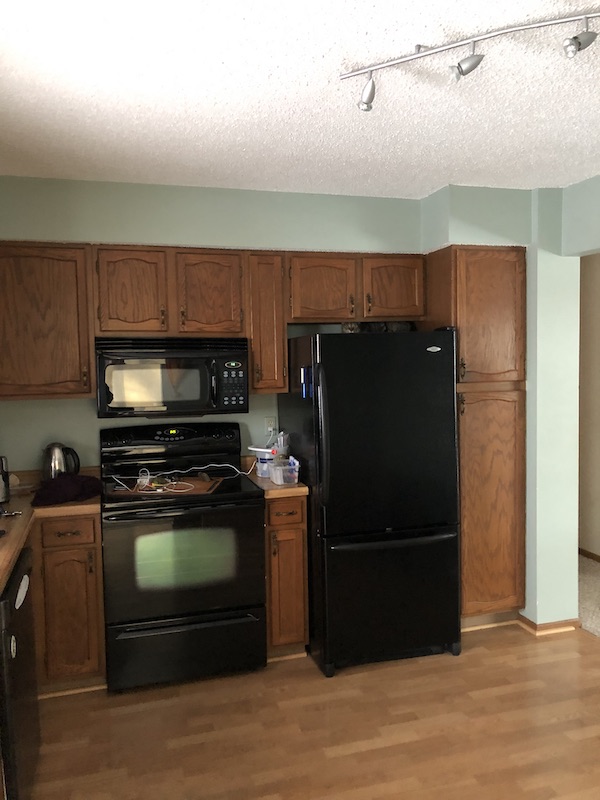 Yes, you can also see Abby there in her safe little hiding spot above the fridge.
Yes, you can also see Abby there in her safe little hiding spot above the fridge.
From the kitchen, there’s the dining room with a slider to the raised deck in the HUGE back yard.
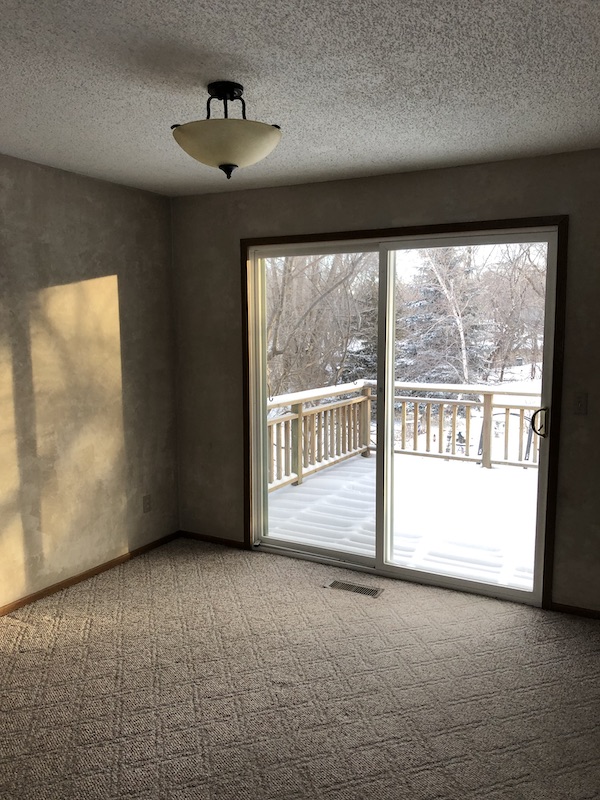
Looking the other way, you have the living room, which is by the entryway stairs.
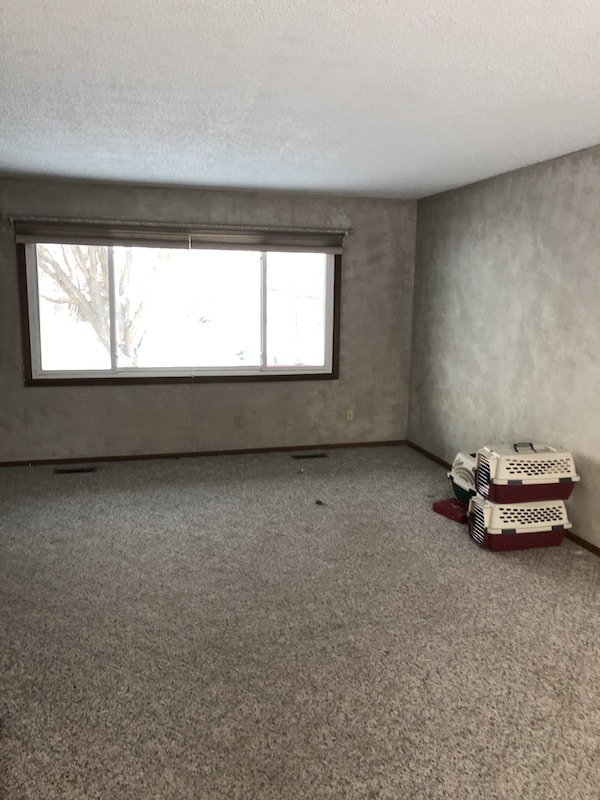
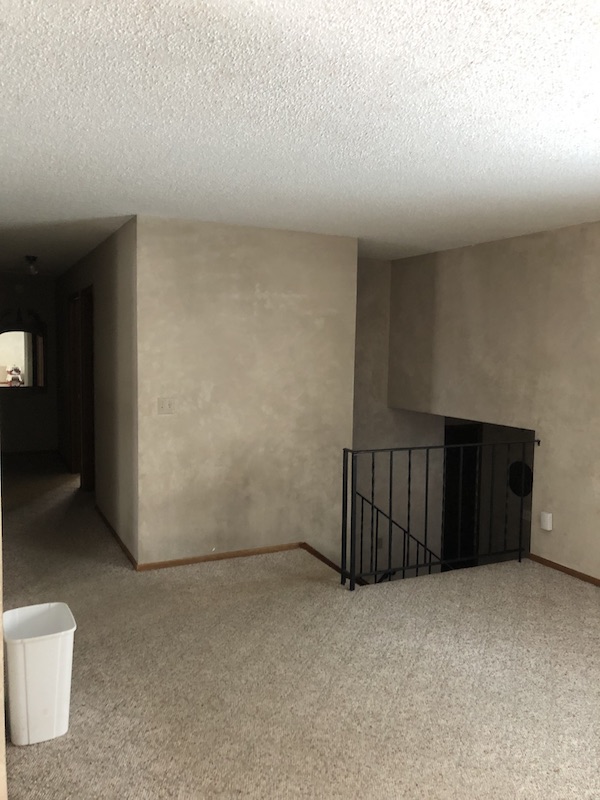
Going back the hall there are two bedrooms on the left, which will become our offices, with a little linen closet in between. Then on the right you have the master bedroom and bath. The master bedroom is pretty big and has a little walk-in closet. It also has a door to the bathroom While I think the bathroom is a little weird, with a separate room for the shower & toilet, I guess it makes sense if there are more people sharing the one bathroom.
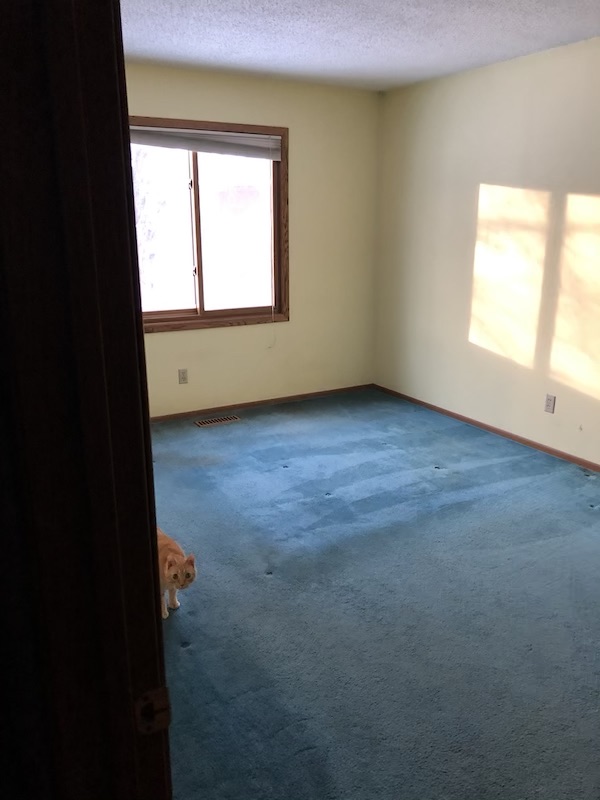
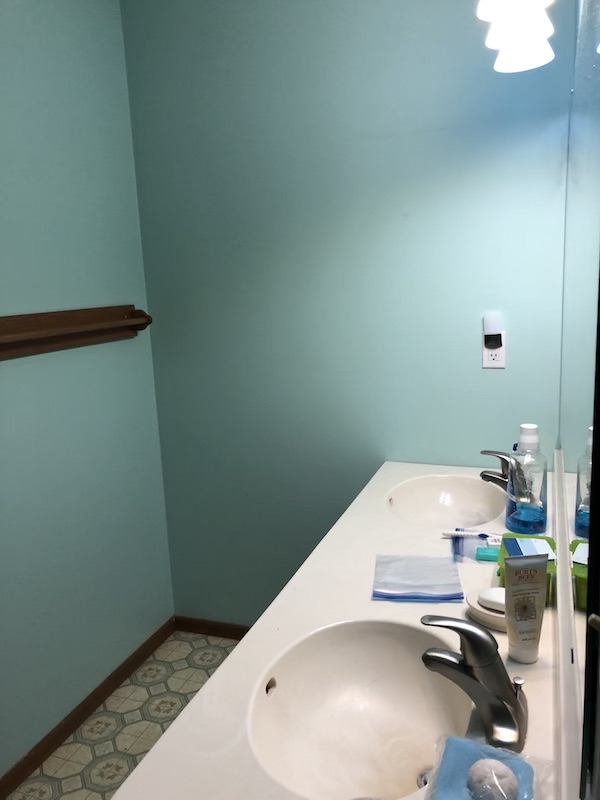
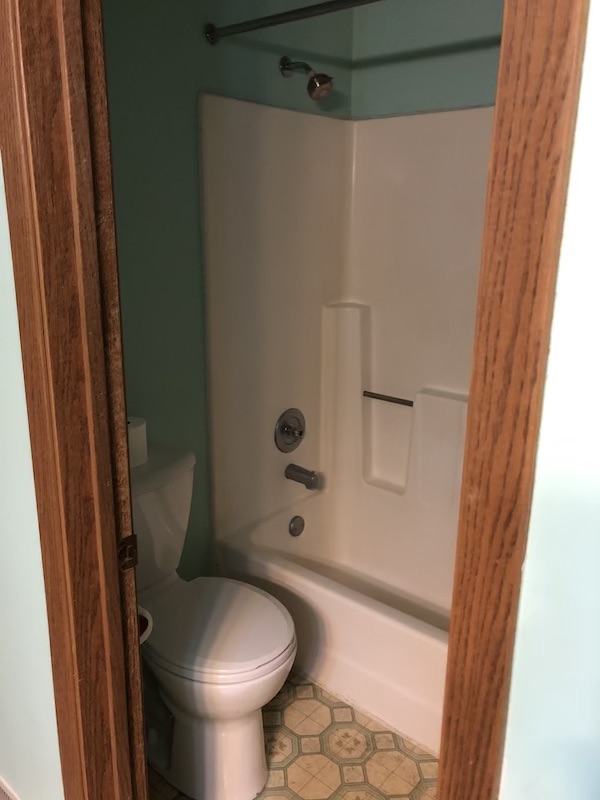
Let’s head back out the hallway and go downstairs, through the entryway. It’s a split level, so when you come in the front door (or the door for the garage - yes, it’s attached!), you have to either go up or down.
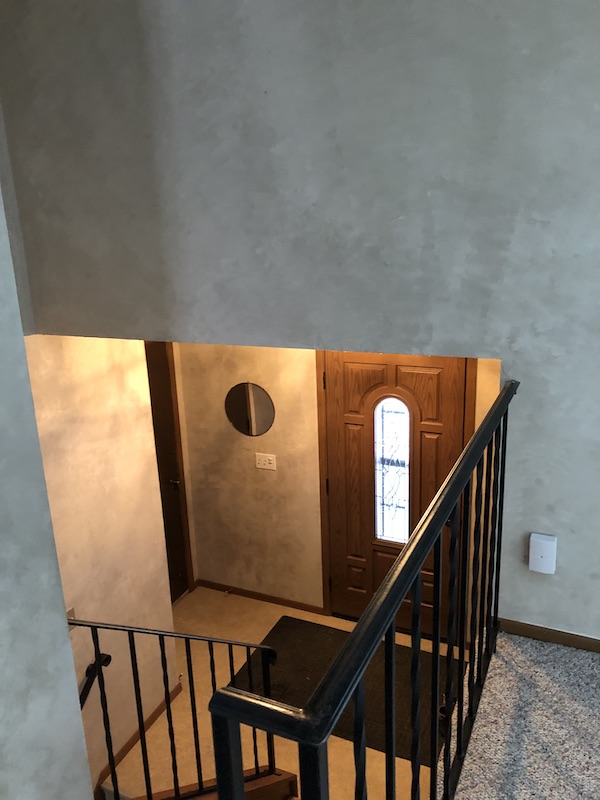
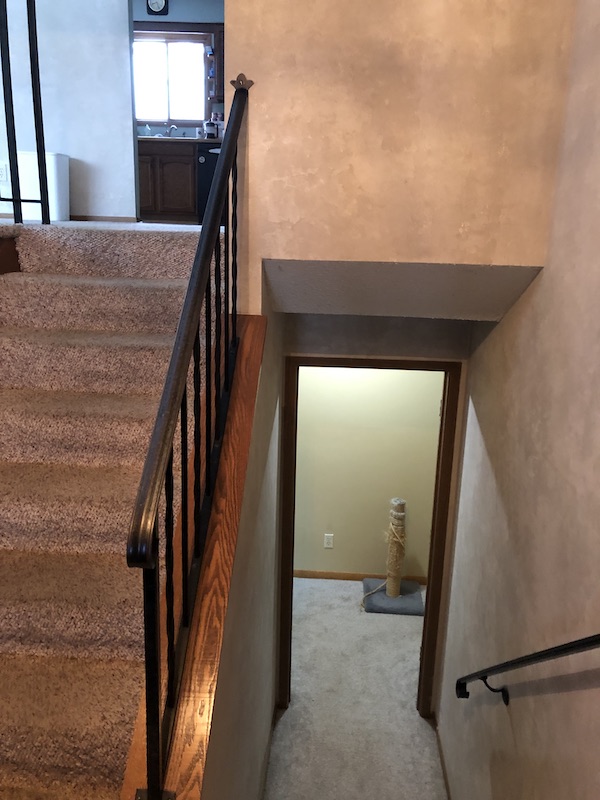
Once downstairs, there is a large family room area to the left, with a walk-out to the back yard.
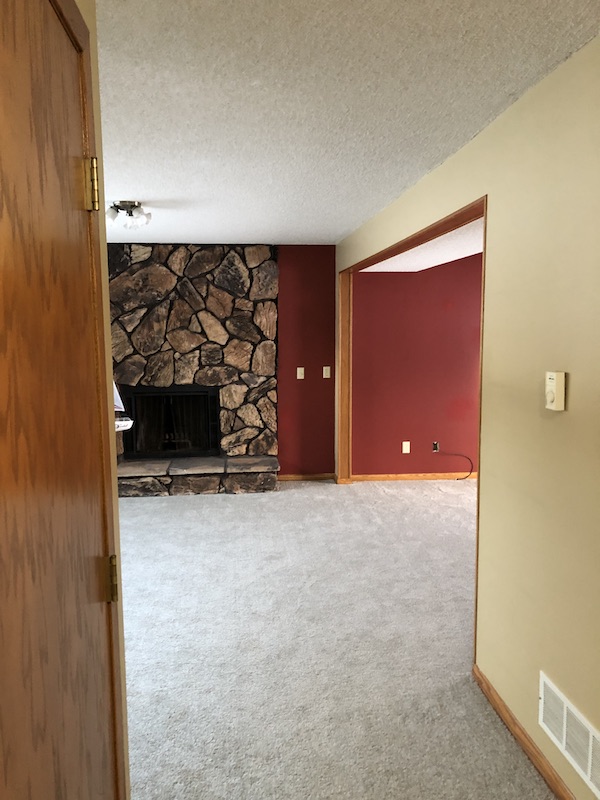
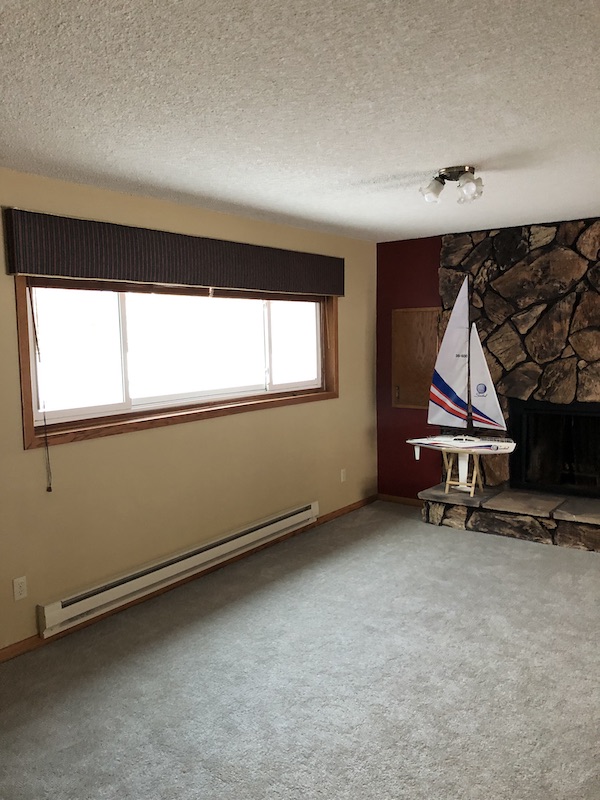
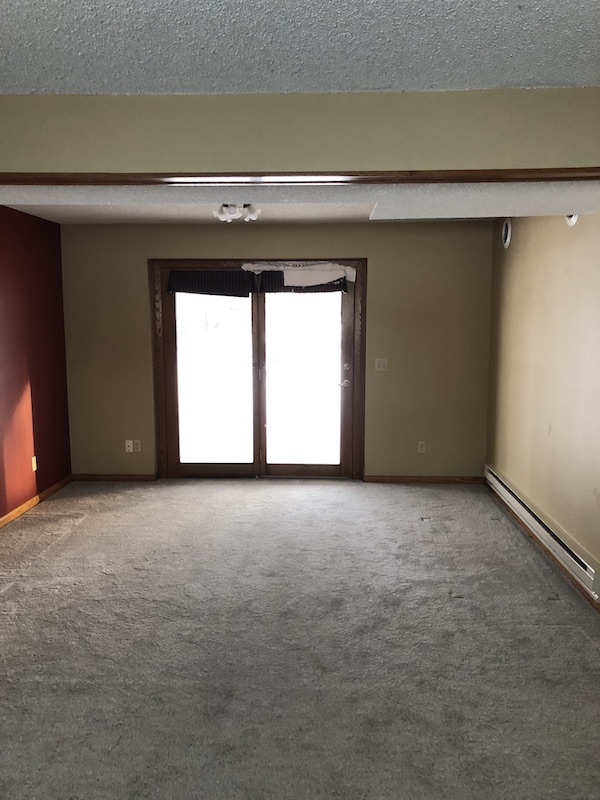
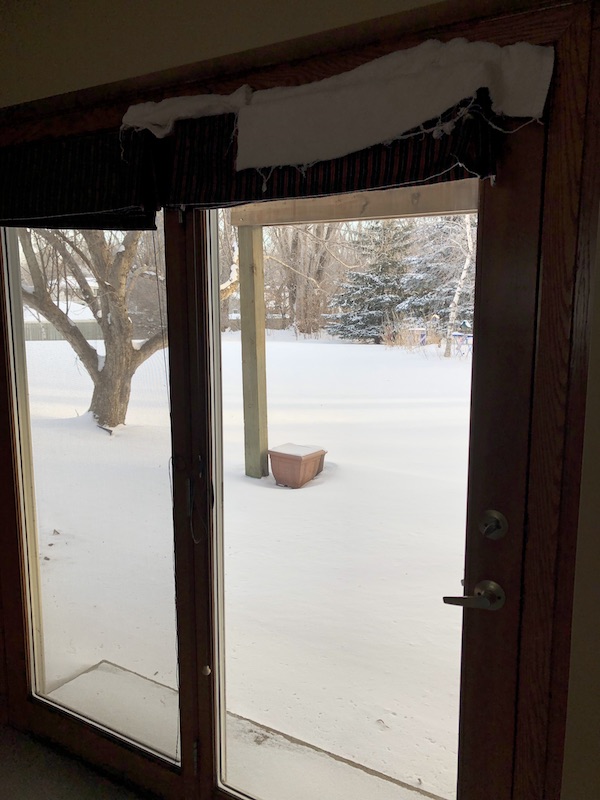
That walkout door is like having an open window, we’ve stuffed it with towels and taped it up to help keep the cold out, but it really needs to be replaced. Soon, very soon.
Back the other direction is the laundry, mechanicals, and storage room on the back side of the house. This is all one big space, with two windows that look out into the back yard.
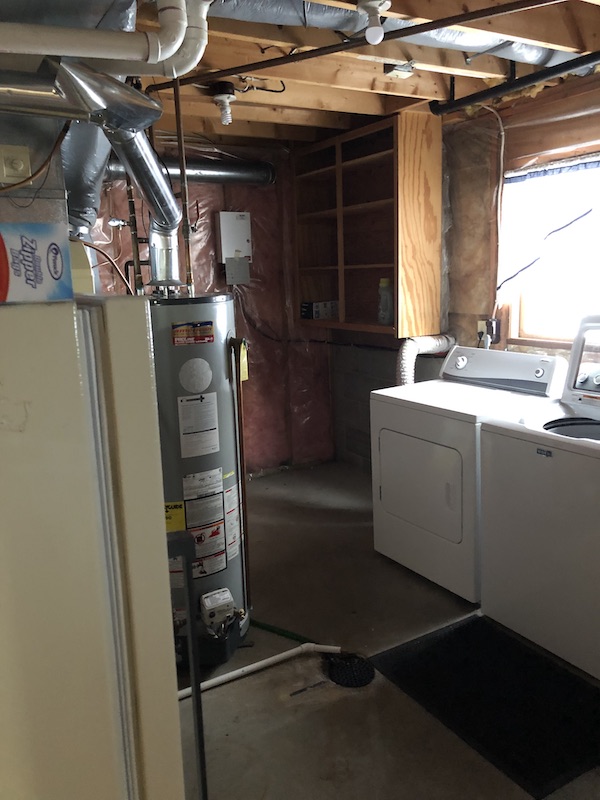
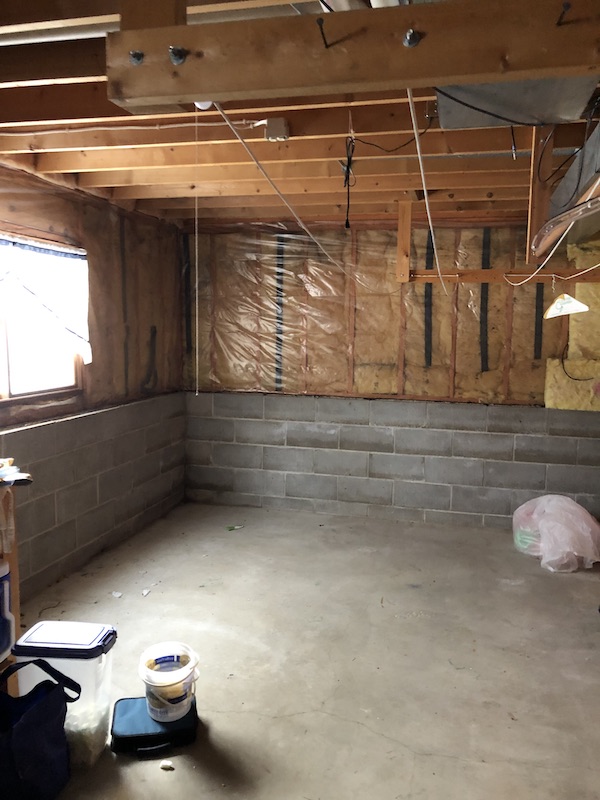
At the end of the hallway, is another room which we are planning to turn into our puzzle and/or train room.
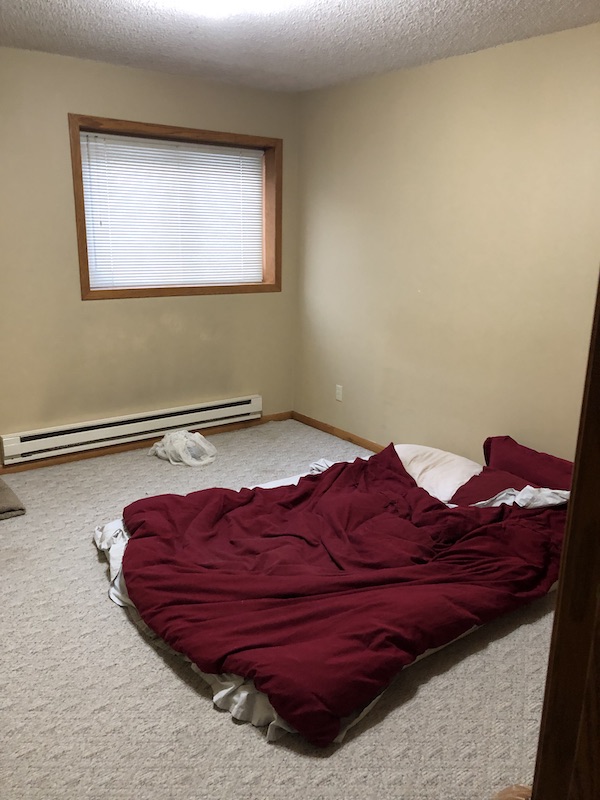 It may be a puzzle room first, or it may just become a train room and the puzzles will have to suffer at the hands of the cats. That is all a good ways down the road yet. Right now, it is our makeshift bedroom. There’s no hot air going in there, but the electric heater on the wall works quite well. (Unlike the one in the family room that trips the breaker if you turn it on).
It may be a puzzle room first, or it may just become a train room and the puzzles will have to suffer at the hands of the cats. That is all a good ways down the road yet. Right now, it is our makeshift bedroom. There’s no hot air going in there, but the electric heater on the wall works quite well. (Unlike the one in the family room that trips the breaker if you turn it on).
Last but not least, is the little downstairs bathroom. I could almost like it, but there’s again no hot air in here. The only heat is a heater in the light fixture. Also, the shower enclosure door is bent or stuck or broken. It doesn’t work unless you really force it. It seems like replacing that should be a relatively easy fix… but I’m not sure we want to bother replacing it as-is.
